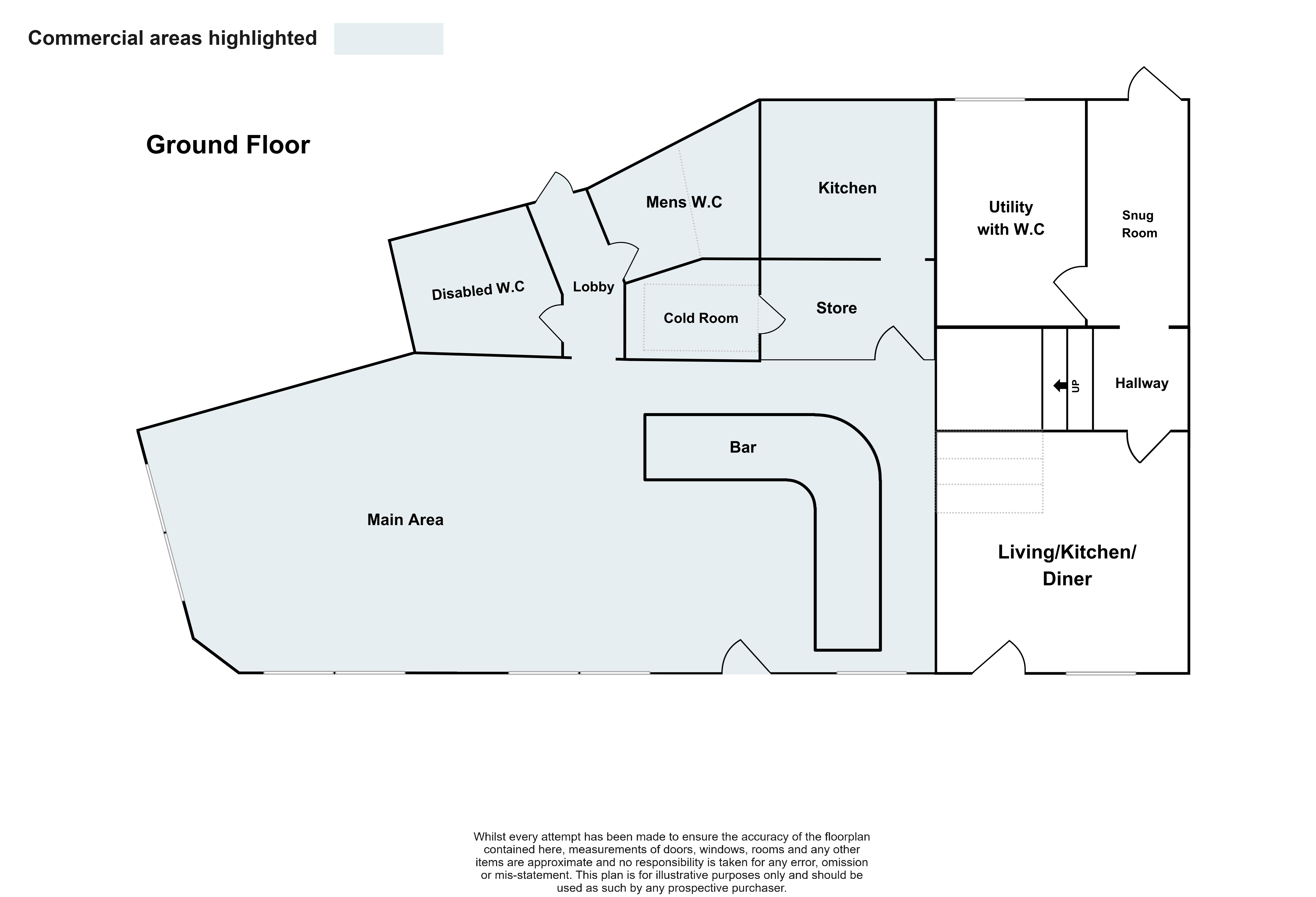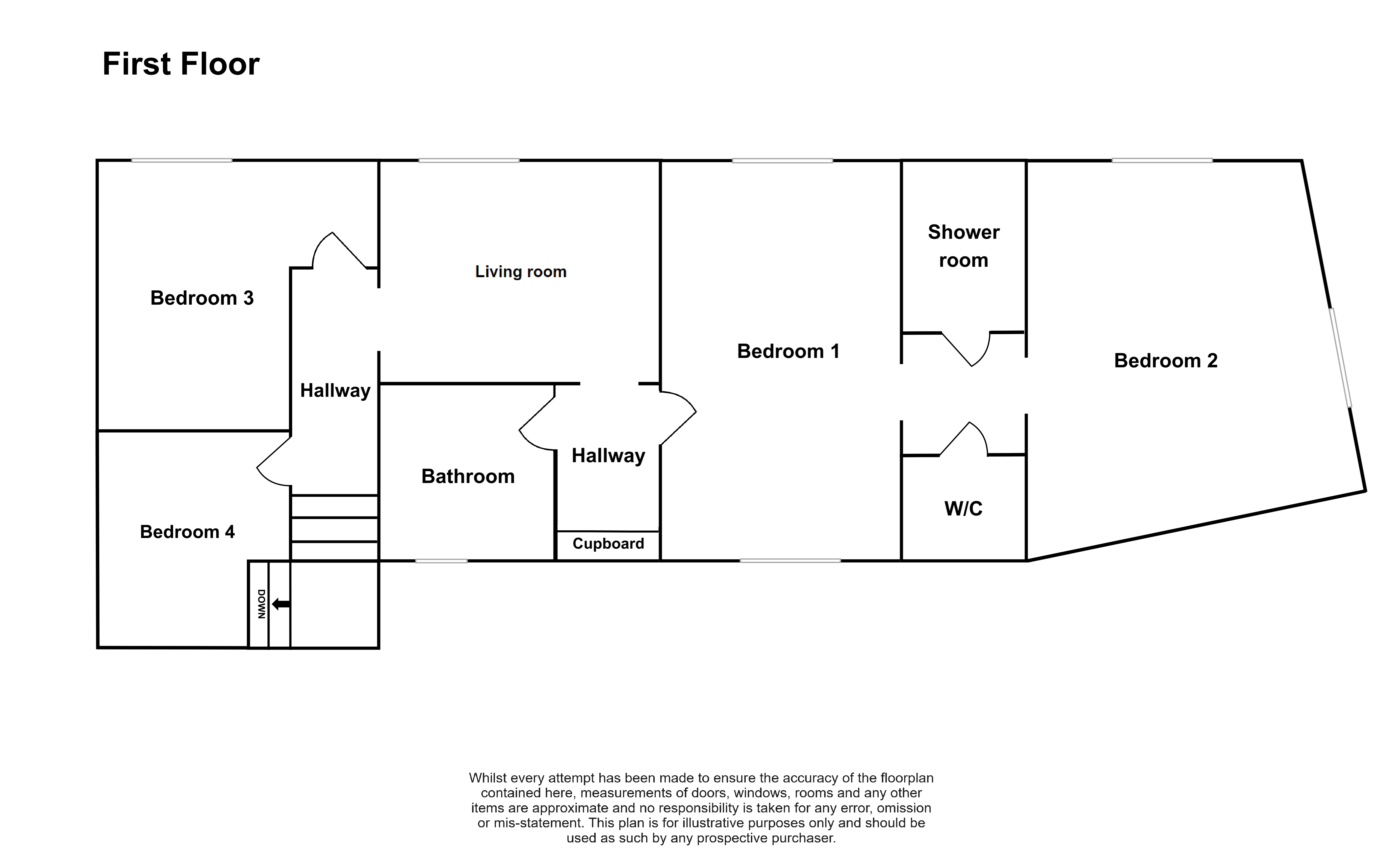■ Stylish Micro Pub & Coffee House
■ Affluent village location
■ Well occupied mixed use area
■ Two storey property with living accommodation
■ Very well presented throughout
■ Outdoor areas & car parking
■ Business for sale offers in the region of £485,000
Location
The property is located on the main B582 within a mix residential / commercial location close to the main Next Headquarters and all local amenities. The property provides easy access to the main M1 & M69 Motorway Networks & Fosse Shopping Park.
Description
The Mill Hill Cask & Coffee is a family run business providing an excellent opportunity to take advantage of an reputable business within a village location with an array of local trade.
Bar / Café Area -
Traditionally styled bar area with adequate seating areas around. The bar & seating areas are neatly presented to offer a warm and welcoming feeling to customers. There are various glazed frontages onto the main road with access directly from Mill Hill. The ground floor includes a store room, kitchen, WC and disabled WC.
NOTE: ALL FIXTURES AND FITTINGS ARE INCLUDED WITH THE SALE
External - An outdoor terrace space is provided with additional seating area and bin storage area. There is also a customer car park provided to the side of the property.
Living Accommodation - Ground Floor
Open plan lounge / kitchen - very attractive lounge / kitchen having a range of wall and base units with work surfaces over, inset sink unit with mixer tap and drainer, gas hob, oven, power points, gas central heating radiator, laminate wood flooring, UPVC double glazed windows, access provided to snug room & utility.
Snug room - having laminate wood flooring, power points, Velux window, UPVC composite door.
Utility Room - range of wall and base units with work surfaces over, inset sink unit with mixer tap and drainer, plumbing for washing machine, dishwasher, dryer, WC, UPVC double glazed window, inset lighting.
First Floor -
Bedroom One - carpeted flooring, gas central heating radiator, power points, UPVC double glazed window.
Bedroom Two - carpeted flooring, gas central heating radiator, power points, UPVC double glazed window with ensuite.
En-suite - shower cubicle, sink and separate WC.
Bedroom Three - carpeted flooring, gas central heating radiator, power points, UPVC double glazed window.
Bedroom Four - carpeted flooring, gas central heating radiator, power points, UPVC double glazed window.
Family Bathroom - very presented bathroom having panelled bath with mixer tap shower over, wash hand basin, WC, heated towel radiator, fully tiled walls, UPVC double glazed window.
Open plan living room / office - Good size room, having carpeted flooring, UPVC double glazed windows, gas central radiator, power points.
Externally - There is a good size garden area providing lawned area, patio space with gravel stone, stores & off road parking.
NOTE: WE HAVE BEEN INFORMED THAT EACH PROPERTY HAS ITS OWN SEPARATE SERVICES AND THERE IS A THREE PHASE ELECTRICAL SUPPLY.
Viewings
Strictly by appointment through the sole selling agents.
Legal Costs
Each party to pay their own legal costs.
Rates
The rates payable are to be confirmed. All parties should satisfy themselves as to the likely rates payable from the date of
occupation by contacting the Local Authority.
EPC
Residential Rating: C
Commercial Rating: A
DISCLAIMER: Money Laundering Regulations, Intending purchasers will be asked to produce identification documentation at a later stage and we would ask for your co-operation in order that there will be no delay in agreeing the sale. All measurements are approximate. Whilst we endeavour to make our sales particulars accurate and reliable, these approximate room sizes are only intended as general guidance. You must verify the dimensions carefully before. Shonki Bros have not tested any apparatus, equipment, fixtures, fittings or services and it is the buyers interests to check the working condition of any appliances. Potential buyers are advised to recheck the measurements before committing to any expense. While we endeavour to make our sales particulars fair, accurate and reliable, they are only a general guide to the property and, accordingly, if there is any point which is of particular importance to you, please contact the office and we will be pleased to check the position for you, especially if you are contemplating travelling some distance to view the property. These particulars are issued in good faith but do not constitute representations of fact or form part of any offer or contract. The matters referred to in these particulars should be independently verified by prospective buyers or tenants.

