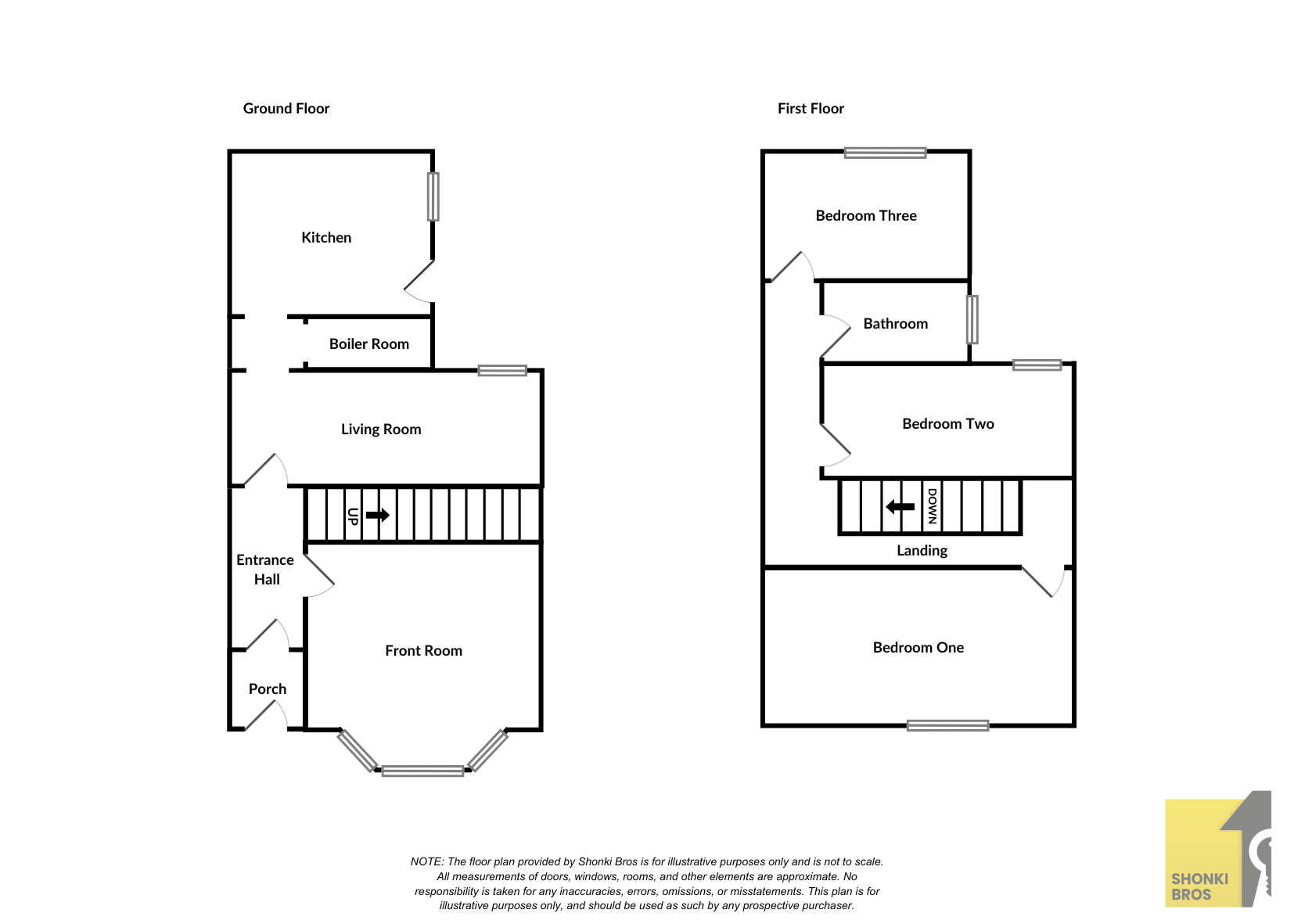■ Three bedroom mid terrace property
■ Having gas central heating & double glazing
■ Close to all amenities & schools for all grades
■ Ideal for first-time buyers, owner occupiers or rental investors.
Location
Situated in the popular residential area of Highfields, Mere Road is known for its cultural diversity and accessible amenities. The property is situated close to schools, places of worship and a variety of shops, restaurants and supermarkets. The area is well connected by frequent bus services to Leicester City Centre and surrounding areas, while Leicester Railway Station is just a short distance away, offering convenient travel links for commuters and families.
Description
We are pleased to offer this well presented three bedroom mid terrace property on Mere Road. The property comprises of an entrance hallway, leading to the front reception room, living room and stairs to the first floor. The kitchen is situated to the rear of the property, providing access to the rear private garden area. The first floor accommodation provides access to three spacious bedrooms and the family bathroom.
Accommodation
Ground Floor:
Entrance hallway - laminate wood flooring, gas central heating radiator, suspended lighting
Front reception room - laminate wood flooring, gas central heating radiator, UPVC double glazed bay window, suspended lighting,
Living room - laminate wood flooring, gas central heating radiator, UPVC double glazed window, power points, suspended lighting
Kitchen - tiled flooring, a range of wall and base units with work surfaces over, stainless steel sink unit with mixer tap and drainer, cooker with four-ring gas hob, power points, gas central heating radiator, UPVC double glazed windows, UPVC double glazed door to rear garden.
First Floor:
Landing area - carpeted stairs leading to first floor.
Bedroom One - laminate flooring, gas central heating radiator, power points, UPVC, suspended lighting, double glazed window.
Bedroom Two - laminate flooring, gas central heating radiator, power points, UPVC, suspended lighting, double glazed window.
Bedroom Three - laminate flooring, gas central heating radiator, power points, UPVC, suspended lighting, double glazed window.
Bathroom - vinyl flooring, bath with mixer tap, wash hand basin, WC, tiled walls, inset lighting, UPVC double glazed window.
Outside - To the rear is a private paved garden area.
Measurements (Approx.)
Front Room - 16'0" x 10'94" / 4.87m x 3.33m
Living Room - 14'3" x 11'92" / 4.35m x 3.63m
Kitchen - 13'56" x 8'82" / 4.13m x 2.68m
Bedroom One - 15'81" x 11'05" / 4.81m x 3.36m
Bedroom Two - 11'95" x 12'95" / 3.64m x 3.94m
Bathroom - 6'9" x 6'37" / 2.10m x 1.94m
Bedroom Three - 13'8" x 9'0" / 4.20m x 2.74m
Viewings
Strictly by appointment through the sole selling agents.
Tenure
Freehold with vacant possession.
EPC
EPC rating D.
Council Tax Band
Council Tax Band B.
