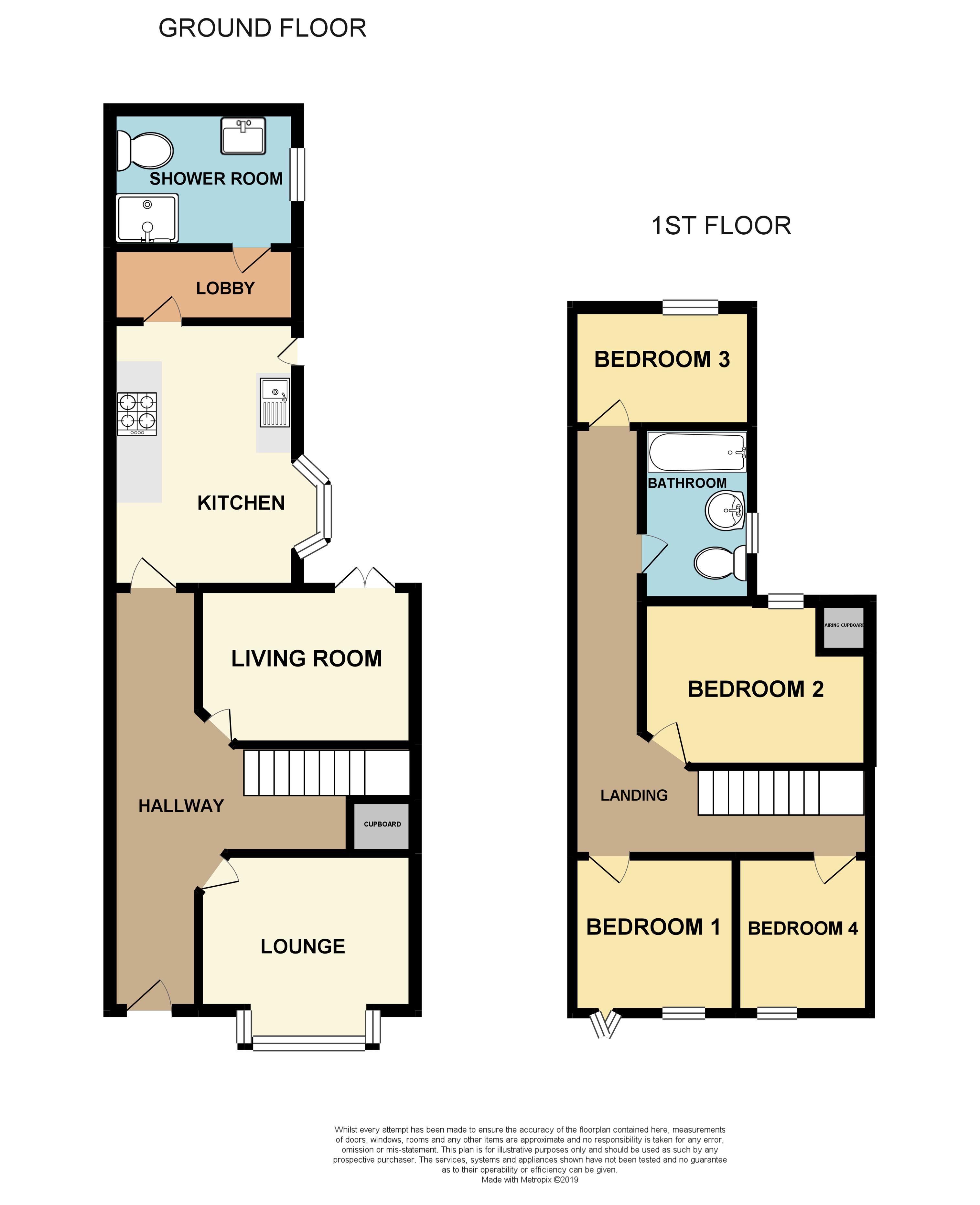■ Four bedroom palisaded terrace property
■ Located off the main A5460 Narborough Road
■ Neatly presented
■ Spacious internally
■ Ideal for first time buyer, rental investor or owner occupier
DESCRIPTION:
We are pleased to offer for sale this four bedroom palisaded terrace property situated within walking distance of Leicester City Centre, Leicester Royal Infirmary and De Montfort University.
LOCATION:
The property can be approached by following Burleys Way/A594 towards St Nicholas Circle/A47. Keep left and continue to St Augustine Road/A47 before turning left onto Fosse Road Central which leads into Fosse Road South. At the traffic lights, turn left onto Upperton Road where the property is situated on the right hand side.
ACCOMMODATION:
Entrance porch leading into hallway - having Minton tiling gives access to:
Lounge - 15’7’’ x 10’8” (4.78m x 3.29m) approx.: UPVC double glazed bay window to front aspect, carpeted flooring, original feature fireplace, gas central heating radiator and power points.
Living Room - 13’6: x 12’ (4.14m x 3.65m) approx.: UPVC double glazed window to rear aspect, carpeted flooring, original feature fireplace, gas central heating radiator, power points with French doors leading out to rear of property.
Kitchen - 18’3’’ x 10'9’' (5.57m x 3.32m) approx.: Having sink unit with single drainer and mixer taps, base cupboards with adjoining work tops, eye level wall mounted cupboards, four ring electric hob with oven with extractor fan, splash back tiles to walls, vinyl flooring, UPVC double glazed window and double glazed doors going out to the rear.
Shower Room - 6’5” x 6’5” (1.98m x 1.98m) approx.: Shower cubicle, wash hand basin and taps, low level W.C, tiled flooring and extractor fan. Staircase leading to first floor landing with access to the loft;
Bedroom 1 - 17’ x 8’5” (5.18m x 2.59m) approx.: laminate flooring, gas central heating radiator, UPVC double glazed window to front aspect and power points.
Bedroom 2 - 13’7” x 12’9” (4.17m x 3.93m) approx.: laminate flooring, gas central heating radiator, UPVC double glazed window to rear aspect and power points.
Bedroom 3 - 11’8” x 8’5” (3.59m x 2.59m) approx.: laminate flooring, gas central heating radiator, UPVC double glazed window to rear aspect and power points.
Bedroom 4 - 16’8 x 6’9” (5.12m x 2.10m) approx.: laminate flooring, gas centralheating radiator, UPVC double glazed window to front aspect and power points.
Bathroom - 6’9” x 6’2” (2.10m x 1.88m) approx.: Panelled bath with mixer tap and shower over, wash hand basin, low level W.C, fully tiled walls and flooring, extractor fan and UPVC double glazed window to rear aspect.
Outside - Front forecourt which is fully paved. To the rear is a yard area with easy to maintain laid stones.
VIEWINGS:
Strictly by appointment through the sole selling agents.
TENURE: Freehold with vacant possession.
EPC: EPC Rating D.
DISCLAIMER: Money Laundering Regulations, Intending purchasers will be asked to produce identification documentation at a later stage and we would ask for your co-operation in order that there will be no delay in agreeing the sale. All measurements are approximate. Whilst we endeavour to make our sales particulars accurate and reliable, these approximate room sizes are only intended as general guidance. You must verify the dimensions carefully before. Shonki Bros have not tested any apparatus, equipment, fixtures, fittings or services and it is the buyers interests to check the working condition of any appliances. Potential buyers are advised to recheck the measurements before committing to any expense. While we endeavour to make our sales particulars fair, accurate and reliable, they are only a general guide to the property and, accordingly, if there is any point which is of particular importance to you, please contact the office and we will be pleased to check the position for you, especially if you are contemplating travelling some distance to view the property. These particulars are issued in good faith but do not constitute representations of fact or form part of any offer or contract. The matters referred to in these particulars should be independently verified by prospective buyers or tenants.
