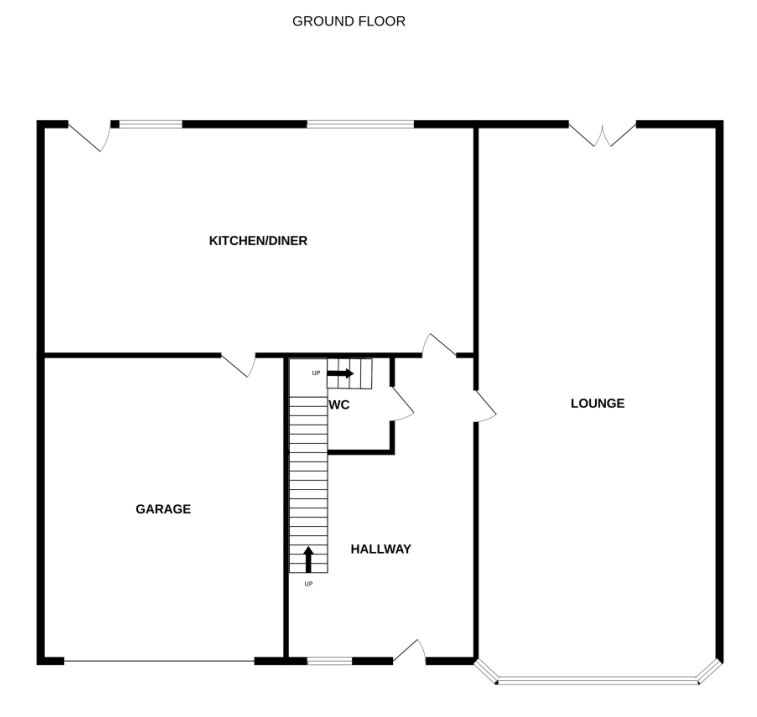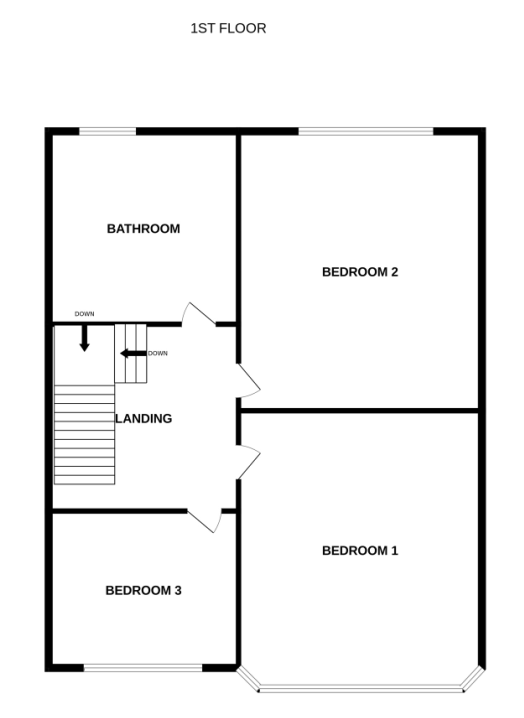■ Three bedroom semi detached property
■ Very well presented throughout
■ Located near the main A47 Outer Ring Road
■ Having gas central heating & double glazing
■ Close to all local amenities and schools for all grades
■ Off road parking / garage / good sized rear garden
Location
The property is located off the main A47 Uppingham Road providing easy access to Leicester City Centre, A47 and the A6. Situated within the catchment area for the renowned Gartree High School and Beauchamp College in the nearby Oadby. Boasting a wide range of local amenities all within walking distance including schools for all grades & places of worship.
Description
This traditional and well presented semi detached property was built in the early 1930?s and has been improved to provide a well proportioned family home to include three first floor bedrooms a generous through lounge and open plan kitchen dinning room. Boasting a spacious stylish family bathroom and off road parking with a garage, as well as a large rear garden.
ACCOMMODATION
Entrance door leading to:
Entrance Hallway - Having laminate wood flooring, gas central heating radiator, power points, under stairs storage cupboard, staircase off to the first floor.
Through Lounge - 27'3'' x 11'5" (8.32m x 3.50m) approx.: UPVC double glazed bay window to the front elevation, electric fireplace, two wall mounted central heating radiators, numerous power points and UPVC French doors giving access to the rear elevation.
Wash Room - Tiled flooring, WC with wash hand basin.
Kitchen/Diner - 19'4'' x 9'6" (5.91m x 2.92m) approx.: UPVC double gazed windows to rear elevation, UPVC double glazed door to the rear garden, sink with drainer, eye level units & base units with work surfaces over, four ring gas hob and oven, extractor fan over, plumbing for washing machine, integrated dish washer, large storage cupboards, power points and access to the garage.
Staircase leading to first floor landing with carpeted flooring and access provided to the loft.
Bedroom One (Front aspect) - 14'9'' x 11'4" (4.54m x 3.47m) approx.: Into bay: carpeted flooring, UPVC double glazed windows, gas central heating radiator, power points, suspended lighting.
Bedroom Two (Rear aspect) - 12'8'' x 11'5" (3.90m x 3.50m) approx.: Carpeted flooring, UPVC double glazed windows, gas central heating radiators and power points.
Bedroom Three (Front aspect) - 8'4'' x 7'2" (2.56m x 2.19m) approx.: Carpeted flooring, UPVC double glazed windows, gas central heating radiators and power points.
Bathroom - 9'2'' x 7'4" (2.80m x 2.25m) approx.: Tiled flooring, bath with mixer tap and wall mounted over head shower with separate shower head attachment, wash hand basin, UPVC double glazed window, WC and heated towel rail.
Garage - 16'5'' x 10'7" (5.02m x 3.26m) approx.:
Outside - Front garden is a block paved and lawn area, driveway providing car standing space leading to the garage. To the rear is a large garden with paving, lawn area and green house.
Viewings
Strictly by appointment through the sole selling agents.
Tenure
Freehold with vacant possession.
EPC
EPC Rating: to be confirmed.

