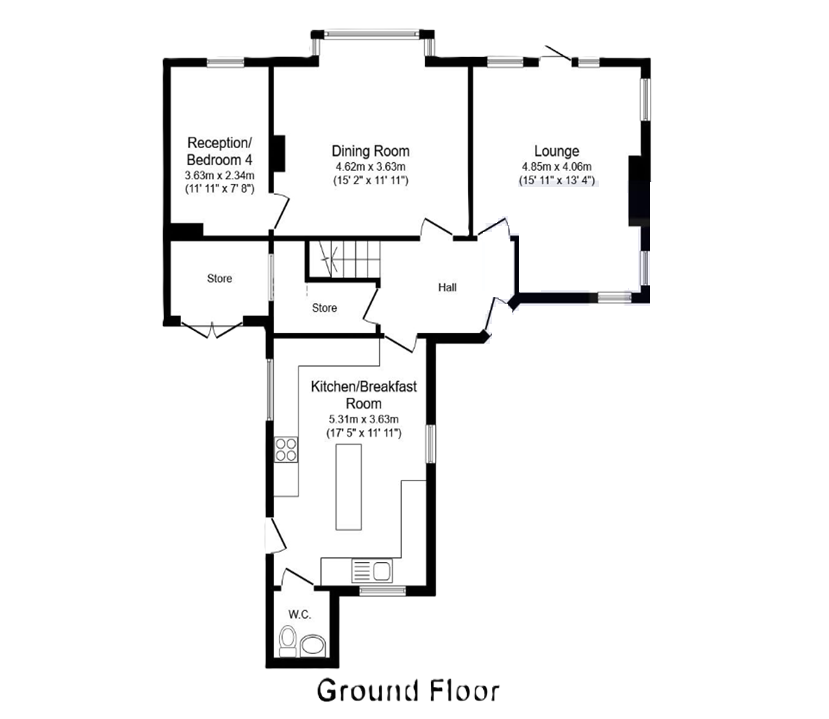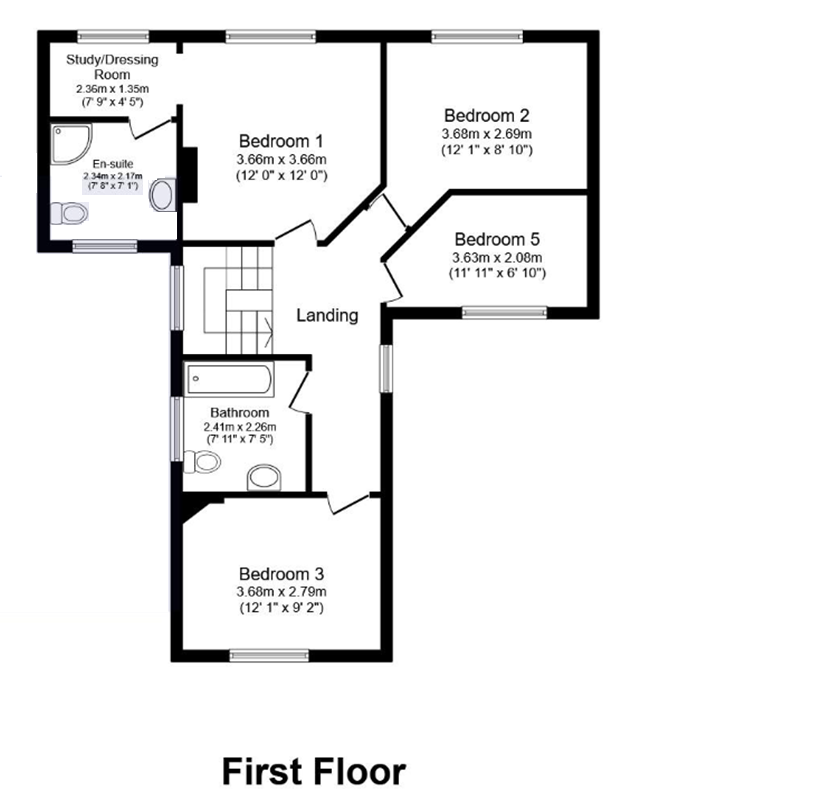■ Spacious & well presented five bedroom detached property
■ Set within a generous size plot
■ Within a very desirable residential location
■ Large driveway to the front providing ample off road parking along with large rear garden
■ Providing easy access to main A46, M1 & M69 Motorway Networks
■ Perfect family home in a superb location, view early!
■ Central Heating
■ Double Glazing
■ Driveway Parking
■ Off Road Parking
■ Rear Garden
Location
The property is located on Main Street, Humberstone, close to all major amenities, nearby primary / secondary schools along with providing easy access to the Leicester City Centre and the main A46 which in turn leads to the M1 Motorway.
Description
Well apportioned and very well presented five bedroom detached property providing stylish living
accommodation throughout. A pebbled footpath leads to the main entrance that is located to the right side of the residence. The property provides an entrance hallway on entry leading to the lounge, dining room, breakfast kitchen, WC, two store rooms, study / bedroom five on the ground floor. On the first floor there is a large landing area, master bedroom with en-suite shower room & dressing room, further three double bedrooms, good size family bathroom. Externally to the front of the property is a large driveway providing ample off road parking. To the rear there is a fully landscaped rear garden with covered patio area and a relaxing hot tub.
Accommodation
Entrance hall - accessed via front entrance leading to ground floor rooms, with carpeted floors, storage space under the stairs
Lounge 11'4" x 20'3" (3.47m x 6.17m) approx. - carpeted flooring, exposed brick fireplace, double glazed windows, door providing access to rear garden
Kitchen 20'3" x 10'8" (6.27m x 3.25m) approx. - central island with storage and granite work surfaces, wall and base units, double glazed windows, power points, range cooker, sink with drainer, door to side of property. Door to W.C with heated towel rail and hand wash basin
Dining room - carpeted flooring, double glaze bay window to the rear garden, gas central heating radiator and a log burner.
Downstairs bedroom Five - door from dining room into downstairs bedroom. Has carpet flooring, double glaze windows, gas central heating radiator, and has space to be a bedroom, or a study.
Bedroom one 11'8" x 10'5" (3.55m x 3.18) approx. - the master bedroom with a study area/dressing room and an ensuite. Carpeted flooring, double glazed windows, gas central heating radiators, power points. The ensuite has a W.C, carpet tiles, shower cubicle and pedestal wash basin
Bedroom two 10'10" x 10'5 (3.31m x 3.18m) approx. - carpeted flooring, double glazed windows, gas central heating radiators, power points.
Bedroom three 9'10" x 9'7" (3.00m x 3.17m) approx. - carpeted flooring, double glazed windows, gas central heating radiators, power points.
Bedroom four 9'3" x 6'5" (2.82m x 1.96m) approx. - carpeted flooring, double glazed windows, gas central heating radiators, power points.
Bathroom 11'7" x 5'1" (3.53m x 1.55m) approx.- a family bathroom with a white suite comprising of a bath, separate shower enclosure, wall hung wash hand basin and pedestal W.C.
Outside: landscaped garden with hot tub included, front of property provides driveway to park, and off road parking.
Viewings
Strictly by appointment through the selling agents.
Tenure
Freehold
EPC
EPC Rating B.
DISCLAIMER: Money Laundering Regulations, Intending purchasers will be asked to produce identification documentation at a later stage and we would ask for your co-operation in order that there will be no delay in agreeing the sale. All measurements are approximate. Whilst we endeavour to make our sales particulars accurate and reliable, these approximate room sizes are only intended as general guidance. You must verify the dimensions carefully before. Shonki Bros have not tested any apparatus, equipment, fixtures, fittings or services and it is the buyers interests to check the working condition of any appliances. Potential buyers are advised to recheck the measurements before committing to any expense. While we endeavour to make our sales particulars fair, accurate and reliable, they are only a general guide to the property and, accordingly, if there is any point which is of particular importance to you, please contact the office and we will be pleased to check the position for you, especially if you are contemplating travelling some distance to view the property. These particulars are issued in good faith but do not constitute representations of fact or form part of any offer or contract. The matters referred to in these particulars should be independently verified by prospective buyers or tenants.

