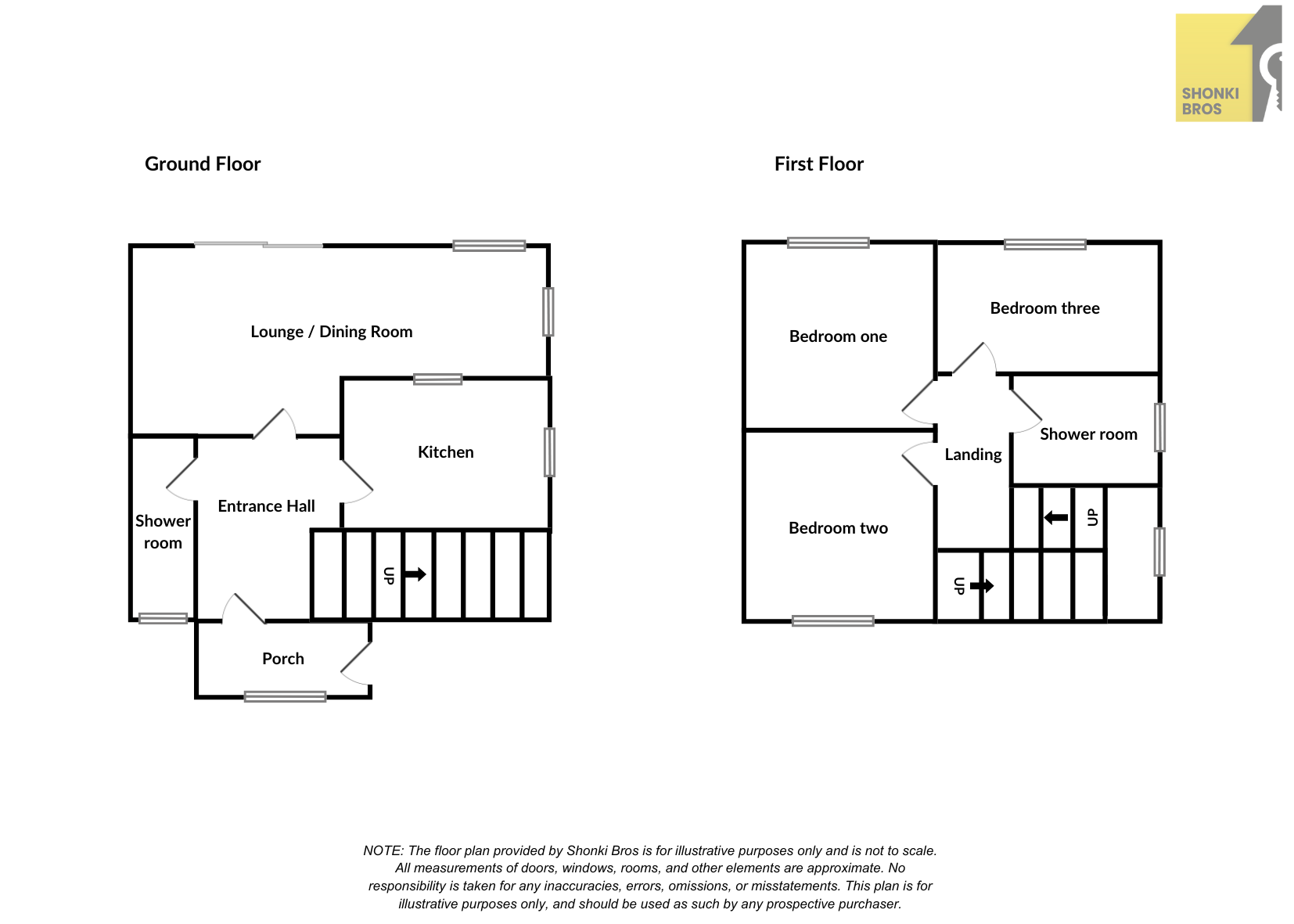■ Well presented three bedroom semi-detached house
■ Having gas central heating & double glazing
■ Off road parking via car port leading to garage.
■ Ideal for owner occupiers or rental investors.
Location
Situated in the highly sought-after residential area of Oadby, Rosemead Drive offers a family-friendly environment with access to local amenities and schools for all grades. The property provides easy access to Oadby centre, which provides a variety of shops, supermarkets, cafes, and restaurants. Transport links includes regular bus services to Leicester City Centre and easy access to the A6 and outer ring roads, connecting to the M1 and M69 motorways.
Description
We are pleased to offer this beautifully presented three bedroom semi-detached family home which was fully renovated in 2023. The property is currently Let on a Assured Shorthold Tenancy however can be sold with vacant possession. The property has an entrance porch, providing access to the entrance area, ground floor shower room, lounge/dining room and kitchen. First floor accommodation includes landing area, three bedrooms and family shower room. Externally there is a car port, providing off road parking. Access to the private rear garden is via sliding doors in the living room, with a lawn and small paved patio area.
Accommodation
Ground Floor:
Entrance porch - double glazed entrance porch leading to entrance area.
Entrance area - laminate wood flooring, gas central heating radiator, UPVC double glazed window, suspended lighting, carpeted stairs leading to first floor
Living/ Dining room - laminate wood flooring, gas central heating radiator, UPVC double glazed window to front aspect, power points, suspended lighting, double glazed sliding door for access to rear garden
Kitchen - having a range of wall and base units with work surfaces over, stainless steel sink unit with mixer tap and drainer, induction hob, two integrated ovens, washing machine, power points, gas central heating radiator, vinyl flooring, UPVC double glazed windows.
Shower Room - tiled flooring, WC, sink basin unit, shower unit, gas central heating radiator, UPVC double glazed window.
First Floor:
Landing area - carpeted stairs leading to first floor, UPVC double glazed window to the side aspect.
Bedroom One (Rear aspect) - carpeted flooring, gas central heating radiator, power points, wardrobes, UPVC double glazed window to rear aspect.
Bedroom Two (Front aspect) - carpeted flooring, gas central heating radiator, UPVC double glazed window to front aspect, power points.
Bedroom Three (Rear Aspect) - carpeted flooring, gas central heating radiator, UPVC double glazed window to rear aspect, power points.
Shower Room - tiled flooring, shower unit, wash hand basin, WC, heated towel radiator, tiled walls, cladded ceiling, inset lighting, UPVC double glazed window to the side aspect.
Outside - To the side of the property is a car port providing off road parking leading to garage. To the rear is a lawn with small paved patio area.
Measurements (Approx.)
- Entrance Area: 4'7" x 6'2” / 1.43 x 1.88
- Living/Dining Room: 10'4” x 17'2” / 3.16 x 5.24
- Kitchen: 11'7” x 8'8” / 3.56 x 2.68
- Bathroom: 6'4” x 6'6” / 1.95 x 2.01
- Bedroom one: 13'3” x 10'5” / 4.05 x 3.20
- Bedroom two: 10'3" x 10' / 3.13 x 3.04
- Bedroom three: 10'3” x 9'3” / 3.13 x 2.83
Viewings
Strictly by appointment through the sole selling agents.
Tenure
Freehold subject to existing tenancy or with vacant possession.
Tenancy details are to be confirmed.
EPC
EPC rating TBC.
Council Tax Band
Council Tax Band C.
